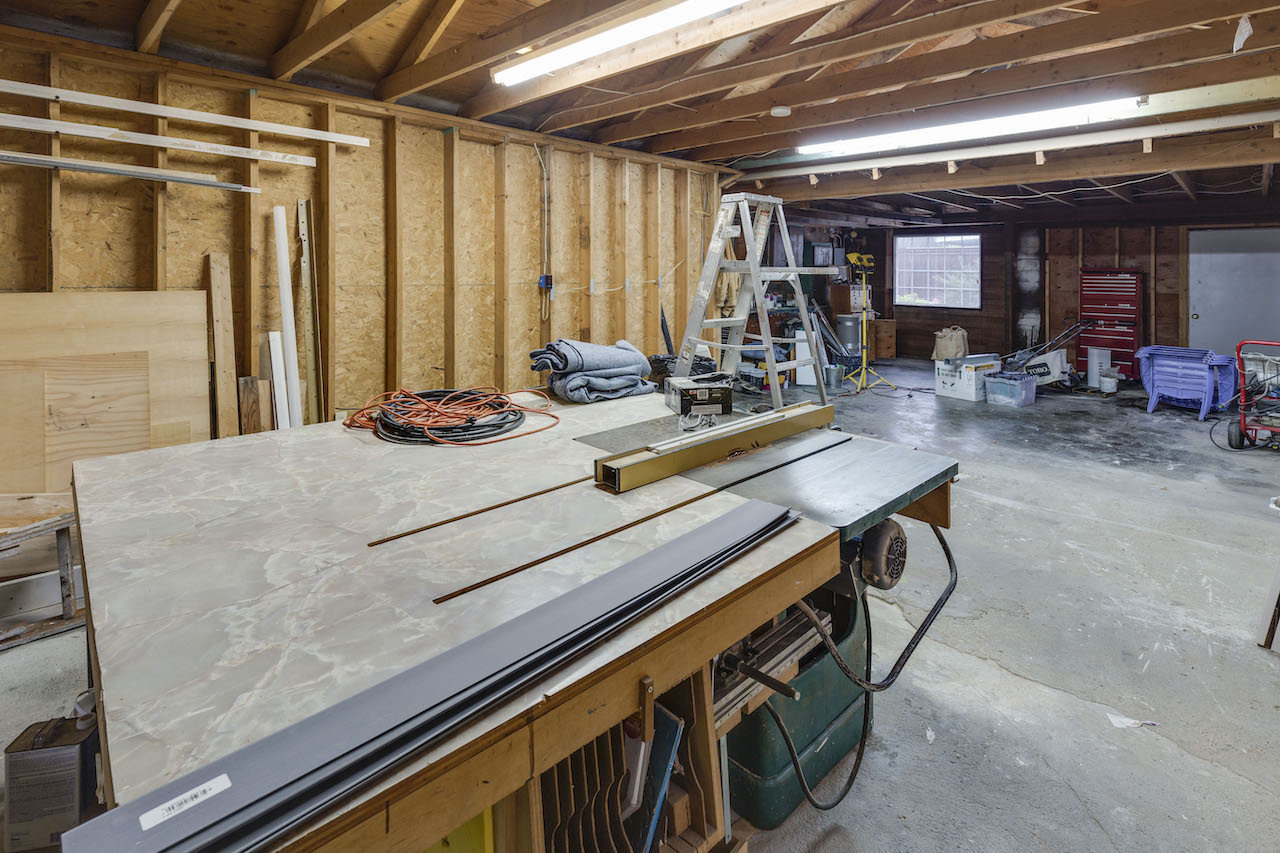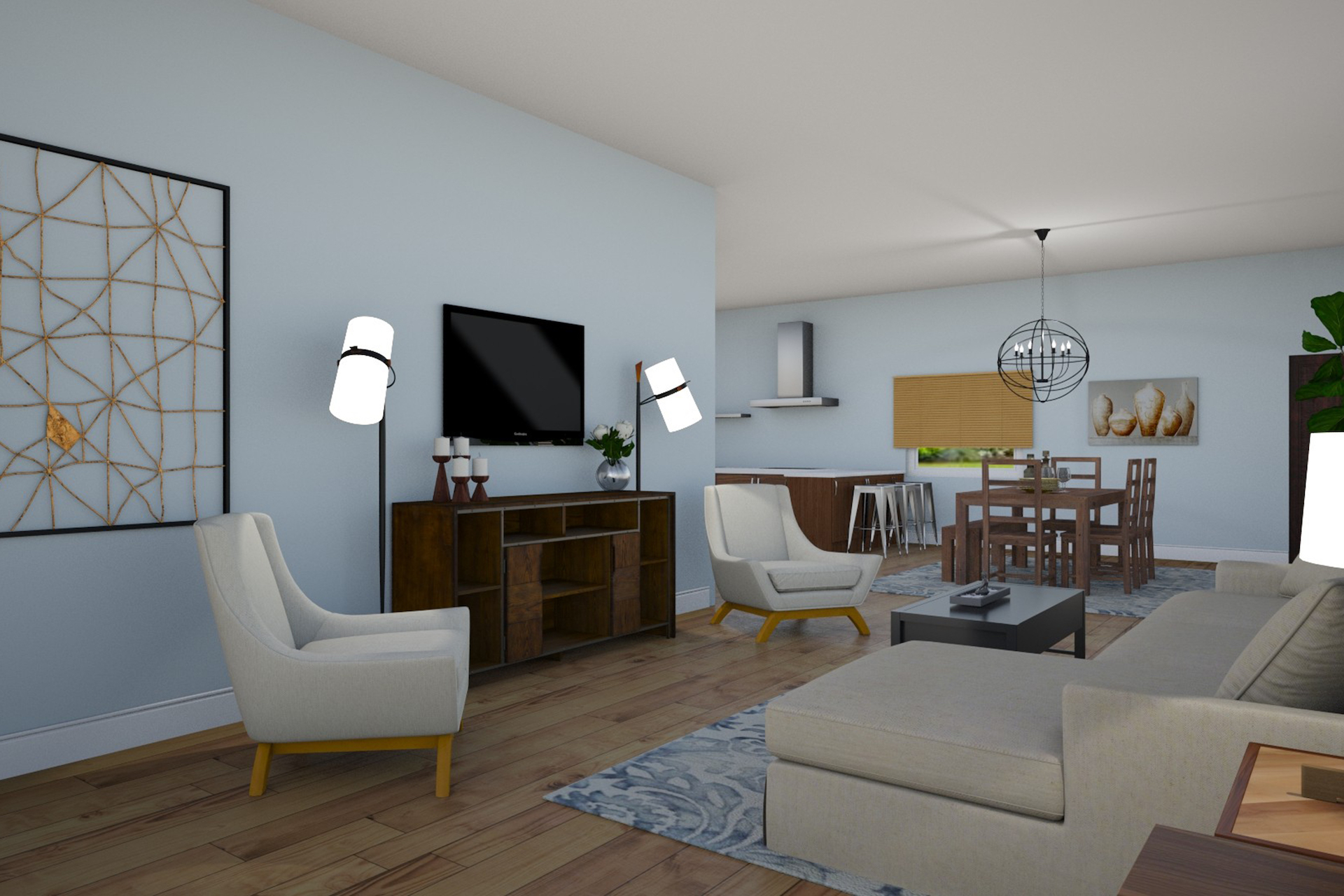Click and drag the arrow left and right to see the before and after image
We all know that sometimes it is hard to visualize an empty house and see yourself living in it, which is why home staging comes in handy. However, sometimes it happens that a house not only is vacant, but it is also unfinished. In this case, trying to visualize it as a finished space is even harder. A few weeks ago I staged a house in Seattle that presented this exact situation: a good portion of the property was unfinished. Once a garage and now a carpentry workshop, this space offered a huge potential in terms of adding square footage to the property. Since it was very likely that the buyers of this house wouldn’t have used this addition as a shop area, we decided to use digital technology to show them how this space could look like. The renders were added to the photos of the listing, along with two different floor plans: one showing an open space and one showing a unit with a bedroom. And it paid off! The house was sold to a family that was looking for a home with a mother-in-law suite.
Render by Francesca Tosolini
Listing by Jonathan Jones
Photos by Francesca Tosolini








